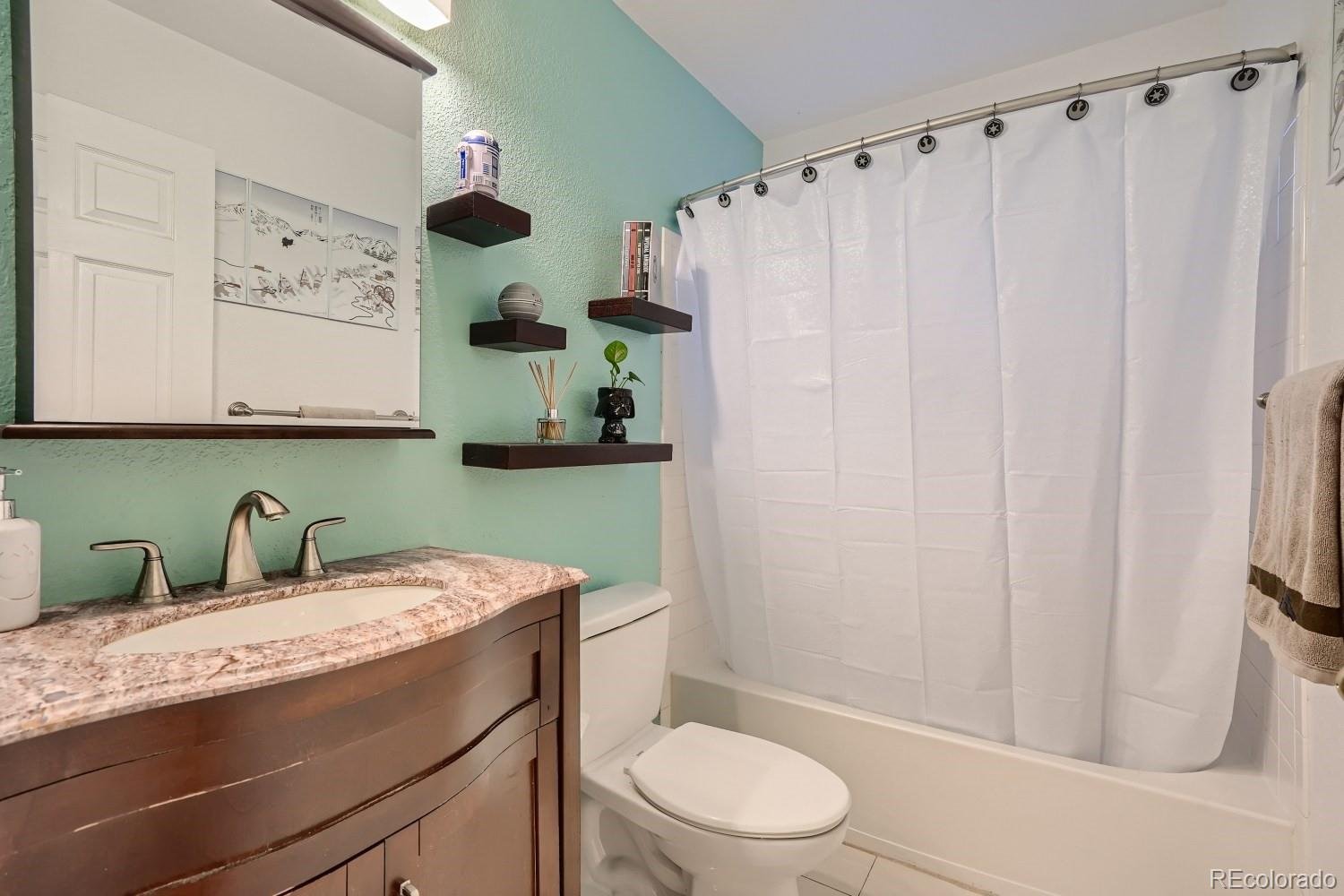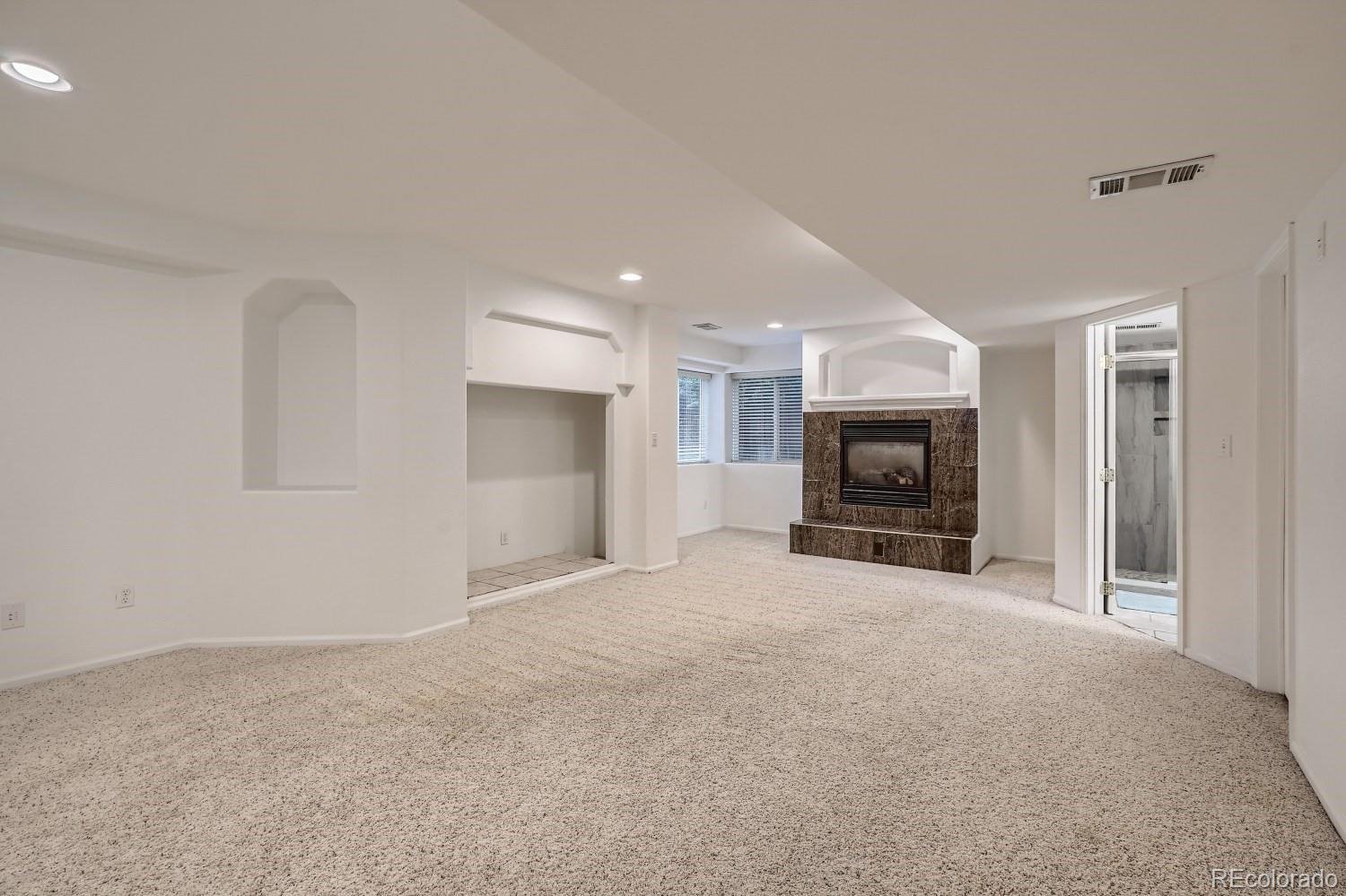Beautiful home in Colony Glen
3533 E. 106th Ave. | SOLD $612,000 | $52,000 Over List
BEDROOMS: 4
BATHROOMS: 4
FINISHED SF: 3,273
PRICE: $560,000
Welcome to this beautiful, spacious home boasting 4 bedrooms, 4 bathrooms, and over 3,200 square feet of quality living space - all nestled at the end of a cul-de-sac, perfect for both your privacy and entertainment. Natural light pours in throughout the main level thanks to the stunning vaulted ceilings and sweeping custom windows. The inviting open floor plan greets you at the front door with the spacious sitting room feeding directly into the formal dining room, perfect for hosting friends and family. Beautiful laminate wood plank floors weave through the foyer, kitchen, and dining room, while freshly cleaned carpets distinguish the two living spaces intended for relaxation.
The home features a size-able kitchen with quality granite counters and backsplash, bonus pantry, eat-in bar, and additional space ideal for a floating island or a breakfast nook. You'll also find a great guest bedroom and full-size bathroom on the main floor. The second level then has an extensive master bedroom with vaulted ceilings, a luxurious 5-piece master bathroom, and large walk-in closet alongside the third bedroom and full-size bathroom. The loft provides incredible flexibility to enjoy the sunlight and be used as a home office, music room, yoga studio, you name it! At over 1,100 square feet, the finished basement includes a fourth bedroom and newly renovated bathroom, a gorgeous wet bar, gas fireplace, and enormous room perfect for a gym, home theatre, or game room! The basement could also make for a terrific mother-in-law suite.
With a backyard deck ideal for grilling and enjoying all of Colorado's beautiful weather, and an oversized 2-car garage, solar panels, and within walking distance to the incredibly Margaret Carpenter park, this home has it all!
Contact Kevin Rooney for more questions.
kevin.rooney@compass.com | 303.829.4089






























